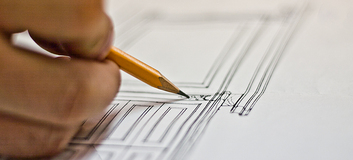First Appointment
Please contact Baystate kitchen design by phone or by e-mail. We'll answer any questions you may have, regarding our services, cabinet products and terms.
A "no fee" consultation is then scheduled where we would come out to your home and go over the project that you have in mind. At this time we will take dimensions of the room or space. We will discus a new layout , style ideas , doors and color choices for your new cabinetry, information and ideas on what type of appliance you would like in your kitchen. We will also discuss the approximate time you would like to start your project. It is important to know when your contractor will be starting the remodeling of your home. The production of your cabinets will be scheduled based on the contractors start date to insure that the delivery of your cabinets will be on time for installation.
Baystate Kitchen Design can also provide design service.
Floor plan and elevations of your new kitchen can be purchased.
Standard Design Plans:
Floor Plan, Wall Elevations and Prospective Views start at $1,200.00
Second Appointments
Upon our second appointment, you will be able to review the floor plan and elevations of your new kitchen or bath design.
Also an estimate will be provided for the total cost of Designing , Coordinating and providing the Cabinetry & Countertops desired for your project.
If our estimate, and delivery suit you, and you would like to continue working with us, a retainer is taken guaranteeing the delivery date and the final design process begins.
Third Appointment
A full scale prototype of the cabinet door style with the exact stain or paint color will be produced before any cabinet production begins. This will confirm that the style and color is correct for your approval. A complete binder will be made up for you to review. It will include
- floor plans, elevations and prospective drawings, of your cabinet lay-out,
- detailed drawings of any specialty items and moldings,
- a cabinet description page that specifies the product type, cabinet style, door style and specific color,
- an itemized cabinet list explaining every detail for each cabinet needed on your project and a total cost for the cabinets,
- terms of payment and a delivery date scheduled for your job.
Also if we have your completed appliance list, we will include the appliance specifications and appliance installations details.
Additional Appointment
Naturally additional appointment will be necessary to finalize existing and any additional details. Baystate Kitchen Design understands that a great design takes time, and we are willing to work with you every step of the way until the design is completed and you are satisfied.
On Site Appointments
Baystate Kitchen Design will be working closely with your contractor during your remodeling process answering any questions regarding your projects such as exact window locations, electrical outlets, lighting location, plumbing and heating locations and any other element that impacts your cabinet design.
Cabinet Installation
Baystate Kitchen Design will guide and advise your contractor ON SITE during the installation process so that every part of your cabinets will be installed correctly.

